News & Articles
Browse all content by date.
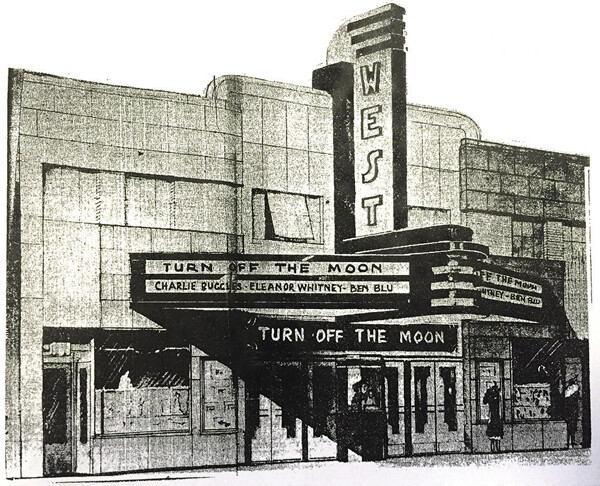
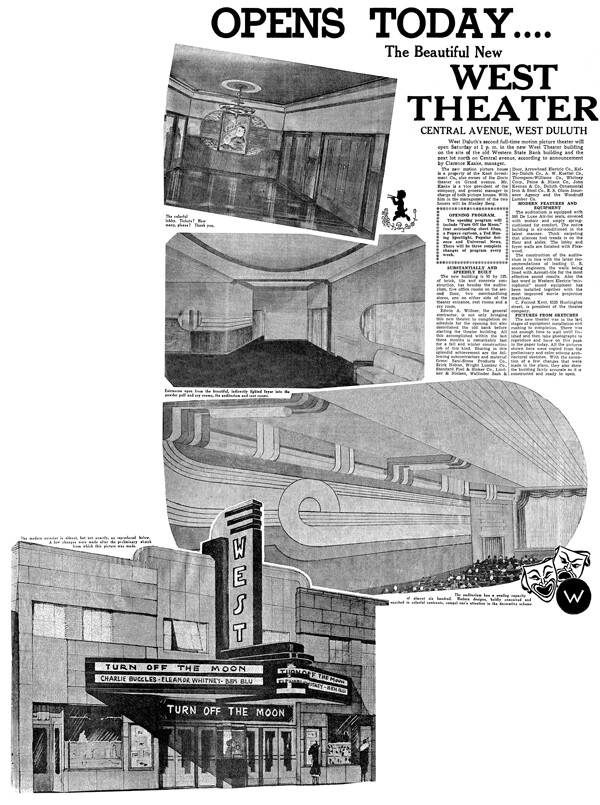
Since April, crews have been working to restore the West Theater at 317-319 N. Central Ave. to its original glory.
Duluth’s original Art Deco theater; The West was the brainstorm of J.B. Clinton and Clarence Kaake. Clinton, who was also instrumental in the founding of Enger Golf Course and the Lake Superior Zoo, unfortunately passed away before the theater opened.
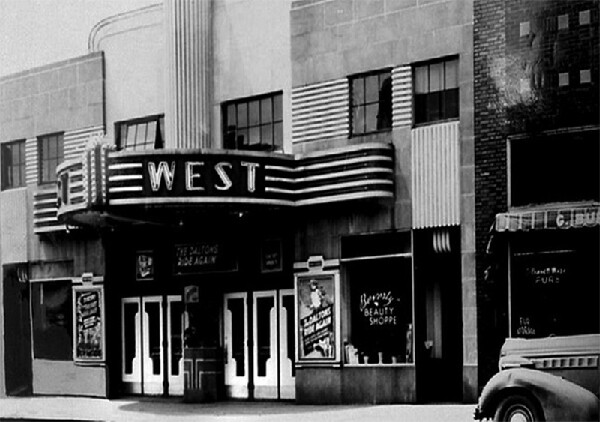
Opening Christmas Day of 1937, it is a streamline moderne variation of Art Deco, which originally seated 595 people, and operated as a premier theater until the early 70’s. The name was changed to the Duluth Theater in 1966. The Sound of Music, Doctor Zhivago, Mash, 2001 A Space Odyssey, and various other major film releases premiered there. Eventually becoming a “second run” theater, it struggled along with many other West Duluth businesses in the 70s, leading to it being sold to Ferris Alexander, who turned into an adult entertainment venue, leading to its closing in 1978.




After sitting empty for a number of years the building had two incarnations as a quilting shop. Dave Orman later purchased the building, operating as Raven and Associates Screen Printers from 2012 to 2014. After closing down that business, Orman offered Boone an option for the sale of the building; declining other offers because he felt that Boone’s vision of re-creating a theater would be a greater benefit to the community.
Boone purchased the theater for $140,500 on October 5, 2016 operating as Paladin Properties LLC, with the assistance of Park State Bank and the Northeast Entrepreneur Fund.

“I’m trying to recreate it as closely as possible to its appearance in 1937,” said owner Robert Boone, also publisher of the Reader Weekly.
They’re working from old blueprints, drawings and photos of the theater. Oddly, there are no known photographs of the theater prior to 1946. For areas in which the exact design is unknown, “I’ll make it period-correct,” Boone said.
After closing as a theater, the building was home to a string of businesses, which altered the space for their various needs. Although the auditorium has been gutted, and the marquee is gone, the building is structurally solid, and has a newer roof. The lobby is in virtually original condition. The theater will require a new marquee, a digital projection booth, HVAC, upgraded bathrooms and much more.
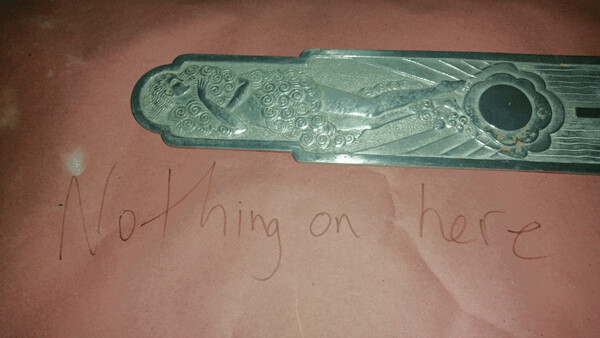
Some change from the original design is unavoidable. At one point, an owner leveled out the rear section of the sloped auditorium floor by pouring a concrete slab the width of the building, 16 feet by 40 feet and 20 inches thick. Rather than chip away the entire slab, crews have added a lounge and extra bathrooms in that space in the last few months.
The original theater included a barbershop on the west side and a hair salon on the east. Adjacent to the hair salon is what was known as “the crying room,” an enclosed space where parents -- invariably mothers, in the 1930s -- could bring their fussy infants and watch the movie through a large window, without disturbing the other patrons. Currently, the barbershop is being converted into a small commercial kitchen. The former hair salon will become another lounge area.
The refurbished theater will have about 250 seats. In a concession to the times, larger, more comfortable modern seats are being used. About a dozen original era seats, actually recovered from the Norshor Theater, will be in the lobby area.
Another alteration is a larger stage since The West will be a venue for live music and performance in addition to films. There will also be a “green room” behind the stage for performers to lounge while offstage. Boone estimates that approximately 60 days work is needed to complete The West, with the massive new marquee the most formidable remaining task.

The long lost Alhambra
Realizing that lobby space was tight, and in hopes of assuring room for future expansion, Boone purchased the building next door at 321 N. Central Ave. for $200,000 this July. While touring the former Interior Tomato building after making the deal, he was told that it is the nearly forgotten Alhambra Theater, which predated The West and operated for a relatively brief time, 1913-1928. The Alhambra opened as a vaudeville and photoplay (what they called movies before calling them movies) theater. It is the last “ornate” theater built in Duluth.


Former owner Paul Persons told Boone that perhaps 90% of the original ornate plasterwork remains intact above the suspended ceiling. Upon discovering that he had accidentally bought a theater, (while attempting to expand his theater,) Boone immediately vowed to return the Alhambra to its original purpose and design. Boone’s intention is to add a lounge area in the front of the building immediately, which could be accessed through the West Theater lobby. Future plans include building a small second movie auditorium in the Alhambra, and to restore the façade to the original 1913 design.
Boone estimates that it will require at least $350,000 in additional financing to complete the project; and hopes to finalize plans within 60 days.
Anyone interested in holding events at a renovated West Theater, or with old photos of the building, or other inquiries are welcome to contact Bob Boone at info@westtheatercenterforthearts.com or at The Reader, 218-722-0173.
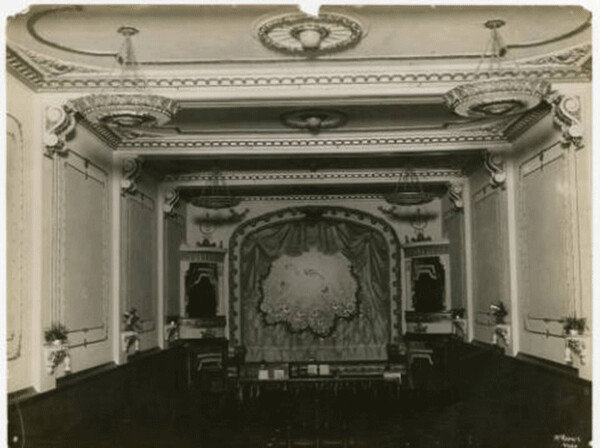
| Tweet |


